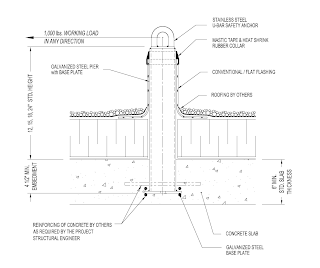Davit arms are commonly used to rig over non-structural parapets, decorative cornices, and glass balcony guardrails. These arms act as the primary suspension points usually for swingstages, but are also used for supporting single man cages and bosun's chairs. Comprised of a mast (the vertical) and boom (the horizontal), davit arms are secured to structure using bases. These bases vary to suit the roof or wall construction.
The main distinction in davit systems is whether or not the system is designed to be ground rigged or roof rigged. In a ground rigged scenario, each successive "drop" is done by picking up the platform from ground level, raising it to roof level, then back to the ground level. At ground level the platform is then moved to the next "drop" location.
In a roof rigged scenario, the mast on the davit arm is tall enough to allow it to pick the platform up from ground level, and hoist it onto the roof. The stage is then relocated on the roof level to align with each "drop" location. Please find below an example of roof rigging a stage.
The main distinction in davit systems is whether or not the system is designed to be ground rigged or roof rigged. In a ground rigged scenario, each successive "drop" is done by picking up the platform from ground level, raising it to roof level, then back to the ground level. At ground level the platform is then moved to the next "drop" location.
In a roof rigged scenario, the mast on the davit arm is tall enough to allow it to pick the platform up from ground level, and hoist it onto the roof. The stage is then relocated on the roof level to align with each "drop" location. Please find below an example of roof rigging a stage.
Davit arms are typically portable and are relocated to new bases for every drop. They can be broken down into segments for ease of carrying. Mast and boom size vary depending on building requirements. At times, arms that are very large or are required in difficult to access areas, are recommended or necessary to be permanently left in place for facade access. In the below picture, the davits could not be practically moved onto the catwalk, as such the arms there are permanent. Also referred to as, "dedicated arms".
Michael Gray
Marketing and Sales Support
Ontario and Eastern Canada
Ontario and Eastern Canada
Pro-Bel Enterprises Ltd
t: @Pro_Bel
























